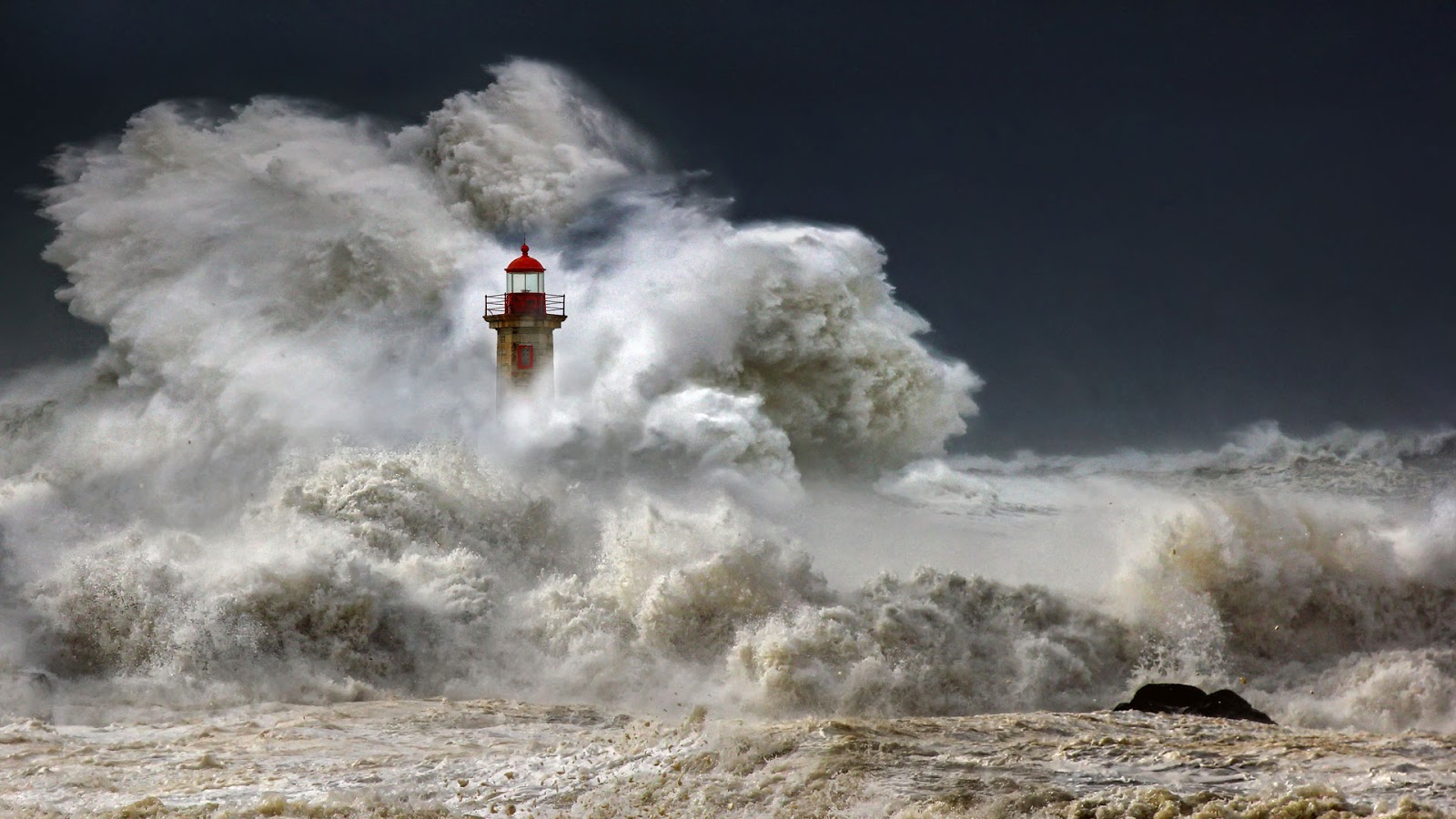O que visitar
Deixe-se encantar por uma cidade vibrante, autêntica e cheia de história. Das margens do Douro às ruelas encantadoras do centro histórico, o Porto oferece cultura, gastronomia, arte e vistas inesquecíveis. Explore os nossos locais preferidos e viva a cidade como um verdadeiro local

Igreja e Torre dos Clérigos
Ícone da Cidade Invicta
Com 76 metros de altura, a Torre dos Clérigos é um dos símbolos do Porto. Subir os seus 225 degraus vale cada passo pela vista panorâmica sobre os telhados da cidade. A igreja anexa é também uma obra-prima do barroco português.
Palácio da Bolsa
Elegância e História no Coração do Porto
O Palácio da Bolsa é um dos edifícios mais deslumbrantes do Porto, classificado como Monumento Nacional. Construído no século XIX, este antigo centro de negócios impressiona com os seus salões majestosos, em especial o icónico Salão Árabe — inspirado nos palácios de Alhambra. Uma visita imperdível para quem aprecia arte, arquitetura e história num só lugar.


Palácio de Cristal
Natureza e Vista Inesquecível
Os Jardins do Palácio de Cristal são um refúgio verde no centro do Porto, perfeitos para relaxar, passear e desfrutar de vistas deslumbrantes sobre o rio Douro. Com zonas temáticas, pavões a circular livremente e espaços culturais, é um lugar mágico para todas as idades.
Sé do Porto
Património, História e Vista Deslumbrante
A imponente Sé do Porto é um dos monumentos mais antigos e emblemáticos da cidade. Situada no coração do centro histórico, esta catedral românica do século XII combina diferentes estilos arquitetónicos que refletem a longa história da cidade.
Para além da grandiosidade da sua estrutura e do seu claustro gótico, a Sé oferece uma das melhores vistas panorâmicas sobre o Porto, o rio Douro e Vila Nova de Gaia. Ideal para quem aprecia cultura, arte sacra e fotografia.
Uma paragem obrigatória para qualquer visitante que queira mergulhar na alma do Porto.


Farol de Felgueiras
Onde o Douro Encontra o Atlântico
Situado na Foz do Douro, o Farol de Felgueiras oferece uma das paisagens mais dramáticas e fotogénicas do Porto. Ideal para passeios ao fim da tarde, ver o pôr do sol ou simplesmente contemplar a força do mar a bater no paredão.

